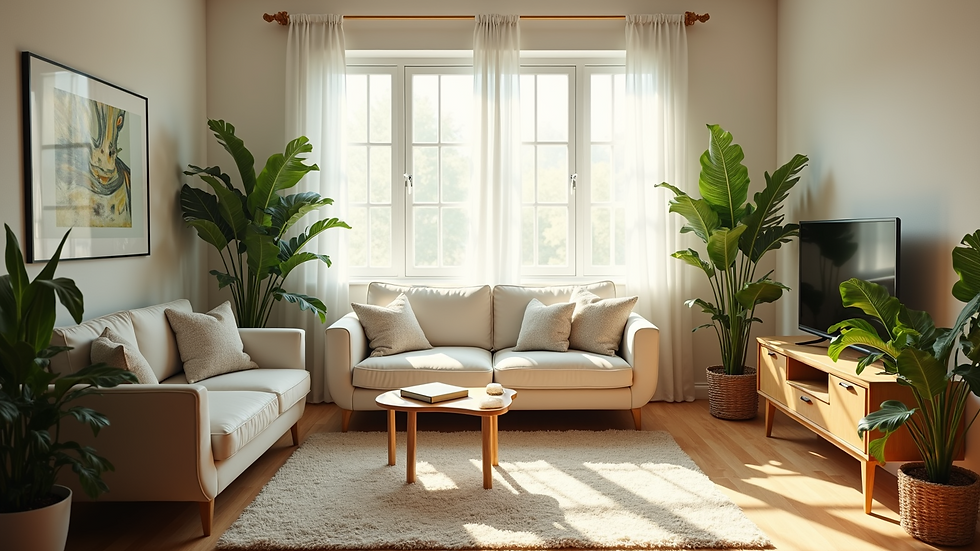Exploring the Benefits of a 20x50 North Facing House Plan for Your 2BHK Home
- Civil Web
- Jun 28, 2025
- 4 min read
When planning your new home, the orientation plays a vital role in your comfort, energy efficiency, and overall happiness. A 20x50 north facing house plan offers a range of unique advantages, especially for those who want to build a 2BHK home. In this article, we will unpack the many benefits of this house plan, making it an ideal choice for homeowners aiming to create a welcoming and functional living space.
Optimal Natural Lighting
One major benefit of a north facing house plan is the abundance of natural light it receives. North facing homes capture sunlight without the harsh glare, resulting in warm and inviting interiors.
For instance, studies show that houses with adequate natural light can reduce artificial lighting needs by up to 30%. This translates into lower energy bills and a brighter, more enjoyable space. Imagine entering a living room filled with sunlight, enhancing not just the decor but also the mood of everyone inside.

Improved Ventilation
The design of a 20x50 north facing house plan supports excellent cross ventilation. During the warmer months, natural breezes typically flow from the north and the east. This feature helps to keep your home cool and comfortable.
Additionally, good ventilation can improve indoor air quality. According to the U.S. Environmental Protection Agency, improving air quality can reduce health risks by up to 50%. By minimizing indoor humidity and heat during hot summer days, homeowners can create a healthier environment for their families.
Energy Efficiency
Energy efficiency is crucial for anyone looking to lower costs and minimize environmental impact. A north facing house plan can be a game changer in this regard. Thoughtful window placement and proper insulation allow these houses to maintain a consistent temperature, leading to lower reliance on heating and cooling systems.
Homeowners can expect to cut energy bills by as much as 25% after making energy-efficient upgrades. By choosing a north facing design, you not only protect your wallet but also contribute to a healthier planet.
Flexibility in Design
A 20x50 north facing house plan offers a flexible layout suitable for a variety of lifestyles. With room to utilize the length of the plot, homeowners can create spacious living areas and bedrooms that seamlessly connect to outdoor spaces like gardens or patios.
This flexibility fosters creativity in design. Whether you envision an open floor plan that promotes community or defined rooms for privacy, your north facing home can fulfill these needs while taking advantage of its optimal orientation.
Aesthetic Appeal
The looks of your home play a significant role in both your enjoyment and property values. A 20x50 north facing house can be designed with stunning architectural features and lovely landscaping. With plentiful sunlight enhancing the atmosphere, these homes can feel both serene and inviting.
North-facing sunlight also makes interior colors pop, creating a vibrant living environment. Homeowners can achieve eye-catching displays with artwork and furniture that truly shine in the natural light.

Understanding Climate Benefits
The geographic location of your home significantly impacts its comfort level. In hotter regions, a north facing design can be particularly advantageous. This orientation effectively reflects excessive heat during the day while allowing cool breezes to circulate, maintaining a comfortably temperate space.
For those living in extremely hot climates, such as Arizona or Texas, north facing homes can make a notable difference in daytime comfort, leading to a more balanced quality of life year-round. This practical approach to climate can dramatically improve your living experience.
Privacy Considerations
Privacy is a top priority for many homeowners, and the design of a 20x50 north facing house plan can enhance this aspect. The layout often positions living areas away from the street, providing seclusion for outdoor spaces like patios or gardens.
Moreover, the strategic placement of windows allows for light without sacrificing privacy. Homeowners can create a peaceful retreat, blending comfort and style effectively while enjoying their outdoor spaces.
Future-Proofing Your Home
In an ever-evolving world, thinking about the future is essential when planning your home. A 20x50 north facing house plan offers the versatility to adapt to life changes, whether it's family growth, remote work needs, or a desire for low-maintenance features.
By prioritizing energy efficiency and practical design, you can ensure your home remains relevant and enjoyable for years to come. This forward-thinking approach adds lasting value to your investment, making it a smart choice for prospective homeowners.
Final Thoughts
A 20x50 north facing house plan presents numerous advantages that enhance both comfort and functionality in a 2BHK home. From maximizing natural lighting and ventilation to promoting energy efficiency and aesthetic charm, this orientation addresses many essential needs for homeowners.
As you embark on the journey of building or remodeling your home, keep these benefits in mind. Understanding the value of a north facing design can lead to informed decisions that create a fulfilling living environment.
Whether you are a first-time homeowner or considering a redesign, the advantages of a north facing house plan should be a key part of your planning strategy. This thoughtful approach to home design can turn your space into a true haven.







Comments