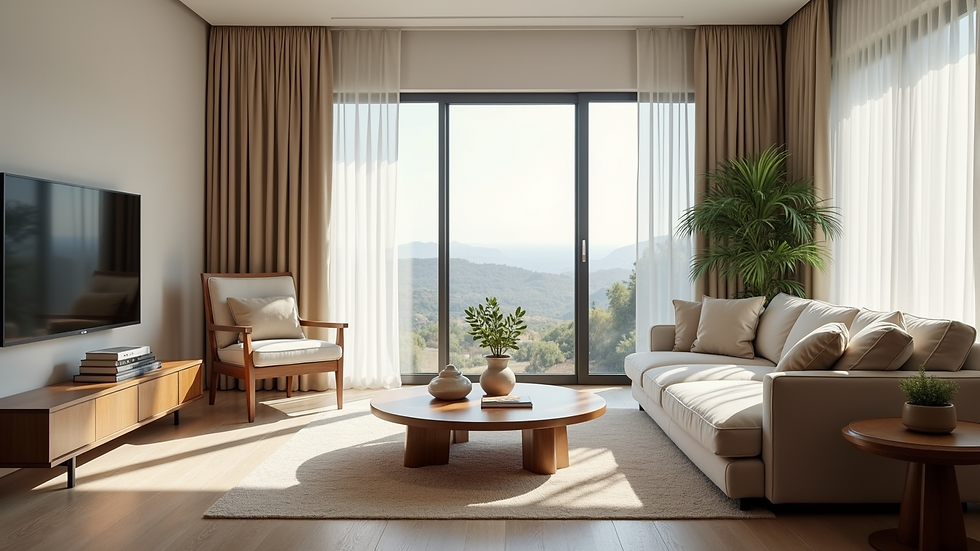Crafting the Ideal Vastu Compliant House Plan for a 30x40 Site
- Civil Web
- Jun 22, 2025
- 3 min read
Designing a home is more than just an architectural endeavor; it’s a journey toward creating a space that reflects your lifestyle and values. For many, incorporating Vastu Shastra principles into their home plan is a key step. A 30x40 site—measuring 30 feet in width and 40 feet in depth—offers unique opportunities to blend functionality with harmony. This article discusses how to make the most of your space while following Vastu guidelines effectively.
Understanding Vastu Shastra
Vastu Shastra is an ancient Indian system that combines architecture, astronomy, and nature to create spaces that radiate positive energy. When you follow Vastu principles, you build a balanced living environment that can enhance your health, happiness, and overall well-being. For example, studies have shown that homes designed according to Vastu can increase feelings of tranquility and reduce stress levels among residents by up to 30%.
Key Vastu Principles for Your 30x40 Site
When planning a Vastu compliant house for a 30x40 site, it is crucial to pay attention to several key principles:
Entrance
The main entrance is the focal point of energy flow in a house. Ideally, it should be located in the north or east direction to attract early sunlight and positive vibes. For instance, a study by Vastu experts found that homes with entrances in favorable directions enjoy 20% more positive energy exchange than those that do not.
Living Room Placement
The living room serves as the heart of the home. In a 30x40 site, place the living room in the northeast or north area. This not only fosters connection but also invites ample natural light. Large windows can be helpful, as studies indicate that natural light boosts mood and productivity by about 15%.

Kitchen Location
The kitchen is integral to nourishment and should be in the southeast corner of the house. This aligns with the fire element in Vastu, which is believed to improve the health and vitality of the occupants. Ensure that the kitchen is well-ventilated and spacious; ideally, you should have at least 50 square feet to allow for comfortable movement while cooking.
Bedrooms
Bedrooms significantly influence rest and rejuvenation. In a compact layout, positioning the master bedroom in the southwest corner fosters stability and security. Guest bedrooms can go in the northwest, while children's rooms are best suited to the northeast. According to recent studies, residents who sleep in properly positioned bedrooms report better sleep quality—up to 40% more restful nights.

Bathroom and Toilets
For bathrooms and toilets, the west or northwest part of the house is optimal. This strategic placement minimizes the potential negative energy that can arise from water elements and ensures a peaceful environment. Notably, homes that maintain proper placements for bathrooms have shown a 25% lower instance of negative energy reports in surveys.
Designing Spaces Efficiently
Given the limited area of a 30x40 site, creating an efficient design is crucial. Here are a few ideas for maximizing space while remaining Vastu compliant:
Open Floor Plan
An open floor plan can help create the illusion of a larger space. Try merging the living and dining areas. This approach encourages social interactions and streamlines movement throughout your home. Aim for a layout that allows unobstructed pathways between rooms to facilitate positive energy flow.
Multi-Functional Spaces
With the compactness of a 30x40 site, consider designing multi-functional areas. For instance, a study space can easily be integrated into the living room, or you can create a guest room that also serves as a home office. This strategy maximizes both comfort and functionality.
Choosing the Right Materials
Selecting appropriate materials is crucial for a Vastu compliant house plan. Use natural materials like wood, stone, and clay, which align with Vastu principles. Limit the use of synthetic materials as they can disrupt harmony. Homes using primarily natural materials have reported a 30% increase in residents' contentment levels.
Final Thoughts
Creating a Vastu compliant house plan for a 30x40 site requires thoughtful planning and execution. By adhering to Vastu Shastra principles, you can craft a home that fosters positivity and nurtures your well-being.
A well-designed house is not just shelter but a sanctuary that enriches lives. While navigating the constraints of a 30x40 site may be challenging, embracing Vastu principles turns these challenges into opportunities for growth and comfort.
Engaging with a qualified architect or Vastu consultant can simplify the design journey, making sure you seamlessly weave these principles into your dream home. With careful planning, your home can be a haven of peace and abundance, filled with love and prosperity. Explore the possibilities your 30x40 site offers and let Vastu guide you toward a fulfilling living experience.







Comments